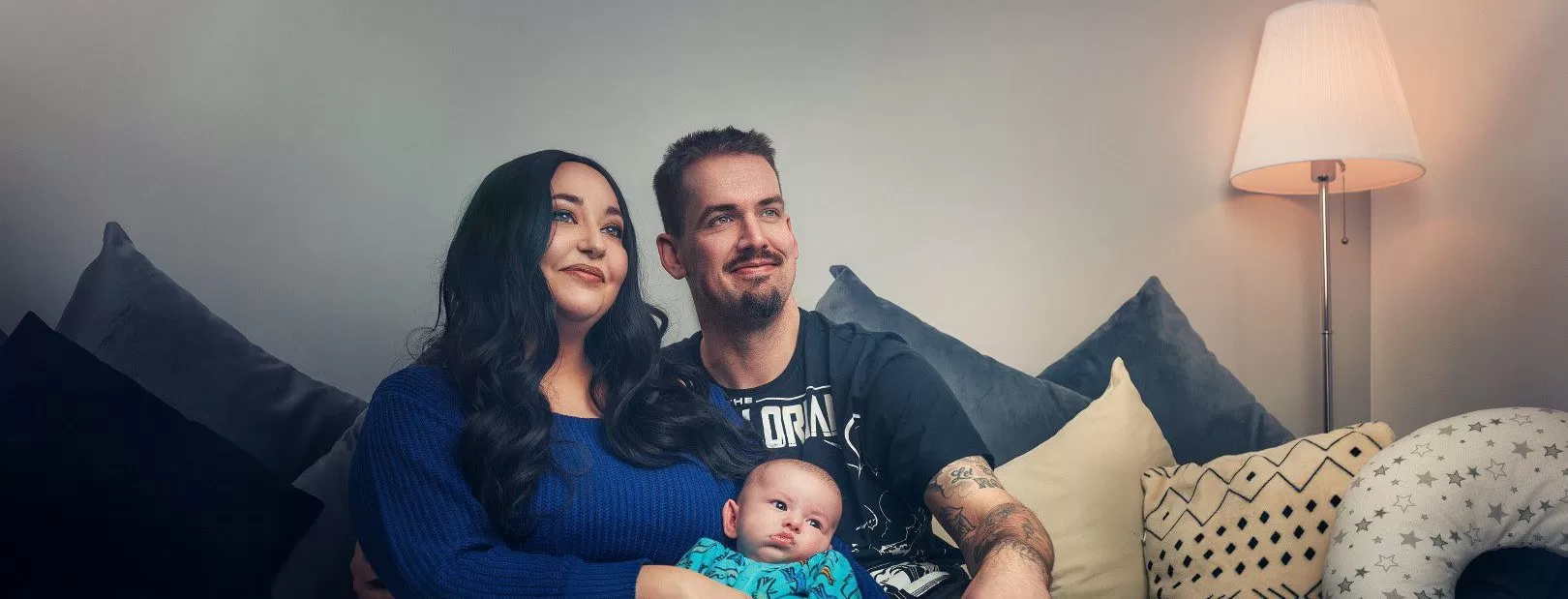Property features
- Open-plan kitchen and dining area
- Stylish work surfaces and matching upstands
- Gas hob and cooker hood extractor
- En suite to bedroom 1
- Wall tiling to bathrooms
Completion due early 2022, this new development in Blyth offers an ideal opportunity to step onto the housing ladder!! This end terrace home provides; Entrance hall, cloakroom/WC, living/dining room and kitchen to the ground floor. The first floor provides; Three bedrooms with master ensuite and bathroom.
Ground Floor
Entrance Hall
Cloakroom/WC
Kitchen
15'8 max x 11'4 max (4.780m max x 3.454m max)
Living/Dining Room
16'10 max x 12'10 max (5.138m max x 3.900m max)
First Floor
Bedroom One
11'10 max x 10'10 (3.359m max x 3.292m)
Ensuite
Bedroom Two
10'2 x 8'3 (3.087m x 2.523m)
Bedroom Three
7'1 x 6'8 (2.170m x 2.035m)
Bathroom
8'3 x 6'5 (2.523m x 1.968m)
This has come at a really good time just when we needed it. The house is perfect with two bedrooms – we wouldn’t have been able to afford it without the shared ownership scheme.

This has come at a really good time just when we needed it. The house is perfect with two bedrooms – we wouldn’t have been able to afford it without the shared ownership scheme.