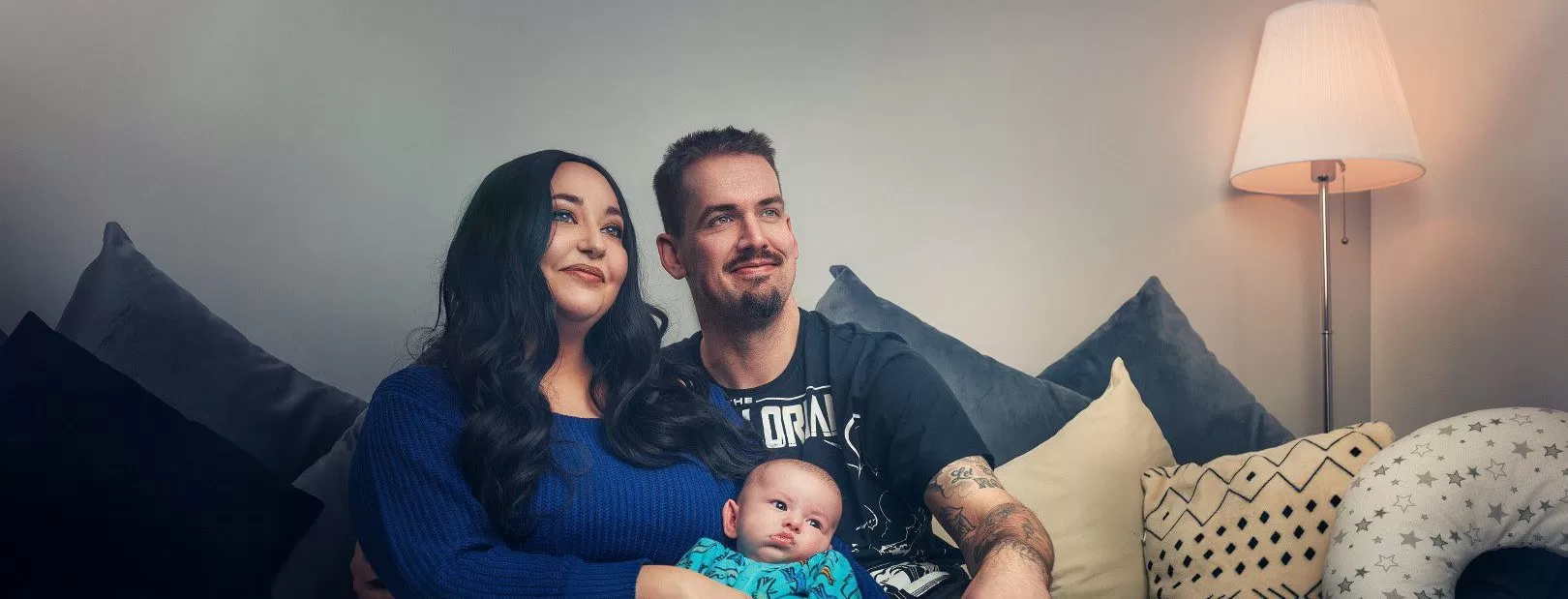Property features
- Open-plan living and dining area
- Soft-close kitchen units
- Integrated oven, cooker hood and gas hob
- Roca sanitaryware to bathroom
- Bristan chrome-finish brassware to bathroom
The Blacksmith is a 2-bedroom home that features an open-plan living and dining area with French doors that open on to the garden. It also has a separate kitchen and a stylish family bathroom.
Ground Floor
Living and dining area
3.433m x 1.671m (11’3” x 5’6”)
Kitchen
3.433m x 1.671m (11’3” x 5’6”)
Cloakroom
1.638m x 0.935m (5’7” x 3’1”)
First Floor
Bedroom One
3.824m x 2.870m (12’7” x 9’5”)
3.824m x 2.737m (max) (12’7” x 9’0” (max))
Bedroom Two
11'5 x 7'1 (3.505m x 2.163m)
Bathroom
1.878m x 1.705m (6’2” x 5’7”)
This has come at a really good time just when we needed it. The house is perfect with two bedrooms – we wouldn’t have been able to afford it without the shared ownership scheme.

This has come at a really good time just when we needed it. The house is perfect with two bedrooms – we wouldn’t have been able to afford it without the shared ownership scheme.